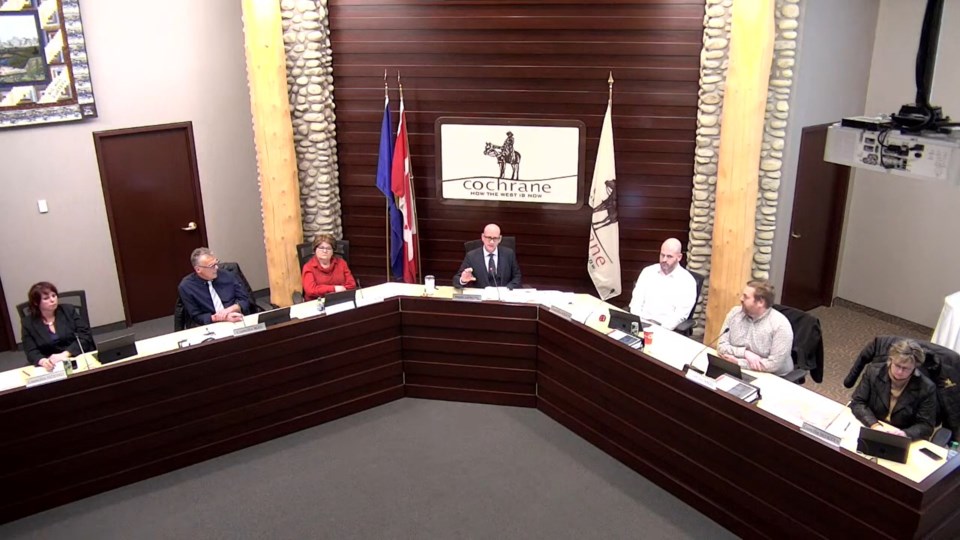To hear and consider the thoughts of all members in the community in regards to Bylaw 01/2024, The Southbow Landing Land Use Amendment, a continuation of public hearings which started on Jan. 22, continued last night to accommodate those who did not have a chance to share their thoughts.
More than 20 speakers stood before council to express their opinions about the land use amendment in a hearing that lasted nearly two-and-a half-hours. As it was a public hearing, no official decision was made.
The intention of the land use amendment is to facilitate both medium and high-density residential developments that is aligned with the Southbow Landing Neighbourhood Plan.
The first speaker, Barry Blick, is a resident of Riversong who outlined he does not support the amendments.
“I have just made aware of two, nine-story, residental units proposed for Southbow Landing, currently identified as urban holding,” he said. “One of these parses just south of The Willows and the other south of Riversong.
Blick believes the proposal to re-classify the land to high-density is poorly thought out.
“The proposed land use is not as stated in the 2015 Southbow Landing Neighbourhood Plan, that allowed buildings with a maximum height of 15 metres,” Blick said. “There would be no continuity of residential structures from one community to the next.
In other words, the existing residents of The Willows and Riversong have enjoyed their properties, the views, and open spaces for 10 years, only to be faced with two large apartment towers shattering their homes that were not anticipated when purchased.”
Blick suggested that council consider changing the existing classification to residential, medium density with a maximum height of 15 metres. He also proposes that multi-family residential developments be moved south of James Walker Trail, towards the southern-most border of Southbow Landing.
In addition, he proposes that commercial development can be located in the shaded areas caused by the towers. If planned ahead, he added that those looking to buy property in either north or south of the multi-family development would know in advance of the larger building and possibly not suffer perceived or actual loss property value.
“I have another concern, and that is the development of higher-density, multi-family residential towers in the suburbs of Cochrane, rather than fitting them in the new central district, such as the community of Greystone,” Blick added.
In that area, Blick explained that no existing home owners would be impacted by the developments and would better benefit residents due to its proximity to nearby services.
“I have one question to sum up, why is council supporting this insatiable obsession for growth?” Blick asked.
In line with other speakers throughout the evening, Cochranite Adam Spouse outlined that Cochrane’s infrastructure is not ready to support the new development.
“Schools are at maximum capacity with no current immediate plans for a new high school, last year […] River Crest Middle School was refused funding,” Spouse said. “Water’s [at] maximum capacity, electricity’s at maximum capacity, […] we’ve had incidents with people having to watch their electricity and water consumption.
What is 9,000 extra residents going to do to this? Where is the plan to address this prior?”
On behalf of Qualico, three representatives appeared before council to provide concluding comments and answer questions. Marcus Patterson, a Qualico representative, provided everyone at the hearing a reminder of the process that that has led up to then.
“The neighbourhood plan went through extensive public engagement that started in 2013, including identifying suitable locations for multi-family sites, commercial, [and] other land uses,” Patterson said. “That engagement process led to the Southbow Landing Neighbourhood Plan approval in 2015.”
Patterson soon goes on to answer questions asked by council and even leads all attendees and council through a shadow study of how the proposed developments might impact surrounding areas throughout the day.
In a line of questioning by Coun. Morgan Nagel, his final question asked what would happen if the application would be struck down by council.
“We would have to back and have to look at what our options would look like,” Patterson said.
Mayor Jeff Genung inquired about the height of the building where he confirmed with Patterson that a 15-metre-tall building would not meet the density targets of the entire subdivision.
“In order to meet those density requirements, part of the challenge that we do look at is also the massing and other considerations, in terms what that ultimate form is going to look like,” he said. “So we also don’t want to see a maximum site-coverage of 15-metre buildings that are an entire wall of what we are hoping to achieve.”




