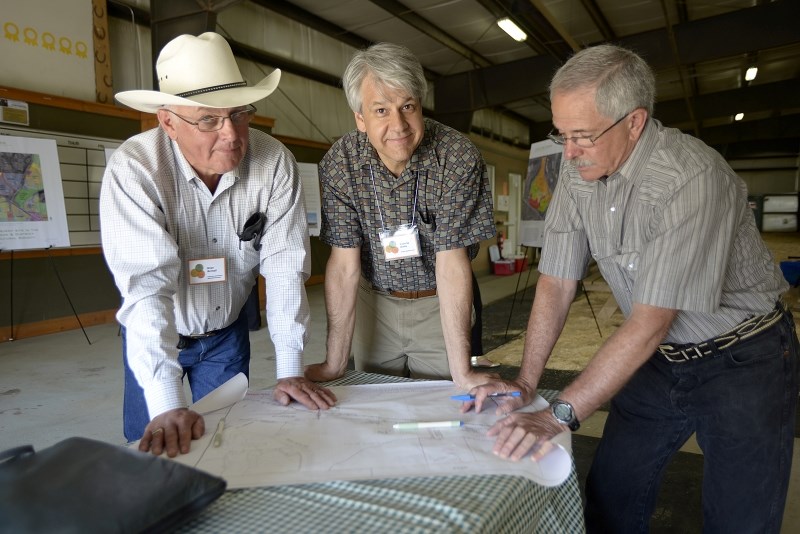An open house was held at the Cochrane and District Agricultural grounds July 4 to present progress made on the creation of a concept plan, which is intended to guide the development of the lands for improved future use.
Ag Society president Brian Birchall said the concept plan identifies specific cells on the Ag Society grounds where development of water services could occur.
The draft plan presently highlights four cells – the first in the southwest of the grounds, and would provide the best location for water, sanitary and transportation connections; the second is in the northwest corner, also for potential water, sanitary and east/west transportation connections; cells three and four (northeast and southeast sections of the grounds) pose challenges for water services, and long-term transportation access is yet to be verified.
Engagement feedback revealed the most desired upgrade to the Ag Society was the addition of water, sanitary and heat (natural gas).
Birchall said the southwest corner of the grounds would see the most development when it came to water services.
The draft plan also pinpointed four land-use zones and what each zone is being presently being used for.
Zone A (north/east) is for the preservation of land for existing activities, such as outdoor riding arenas and a BMX and cross-country course. Zone B (west/southeast) is designated public open space for passive public recreation activity. Zone C (centre of the grounds) is agricultural natural open space and Zone D (southwest) is for higher intensity use, such as the indoor and outdoor arenas, horse barn, servicing upgrades and expansion of existing facilities.
Birchall hinted toward the possibility of a new arena, a high-visibility entranceway and a historic village near that entrance.
“The next step is getting some detailed cost estimates,” said Birchall, cautioning that the concept plan is not yet stet in stone.
Birchall said the idea of a concept plan started with the society’s desire to see utility services brought to the lands, but has now grown into a need to develop a long-range plan to establish what the future needs will be for the lands.
The creation of a concept plan is a three-party process involving the Ag Society, Rocky View County (RVC) and the Town of Cochrane, which will ultimately have the final say of approval. All three parties make up a steering committee, which oversees the planning process.
During consultations with user groups, some of the feedback included implementing more parking, a clubhouse, event camping with servicing, improved signage and access to internal roads and minimizing the distance between the barn and indoor arena.
The Ag Society lands encompass 145 acres, which is located within Cochrane’s town boundaries, is owned by RVC and leased by the Ag Society.
The cost of developing the conceptual plan is estimated at $75,000, a cost to be shared equally by all three parties.
The final draft of the concept plan is expected to be before Cochrane council this summer, with action plans being prepared by project partners by the fall.




